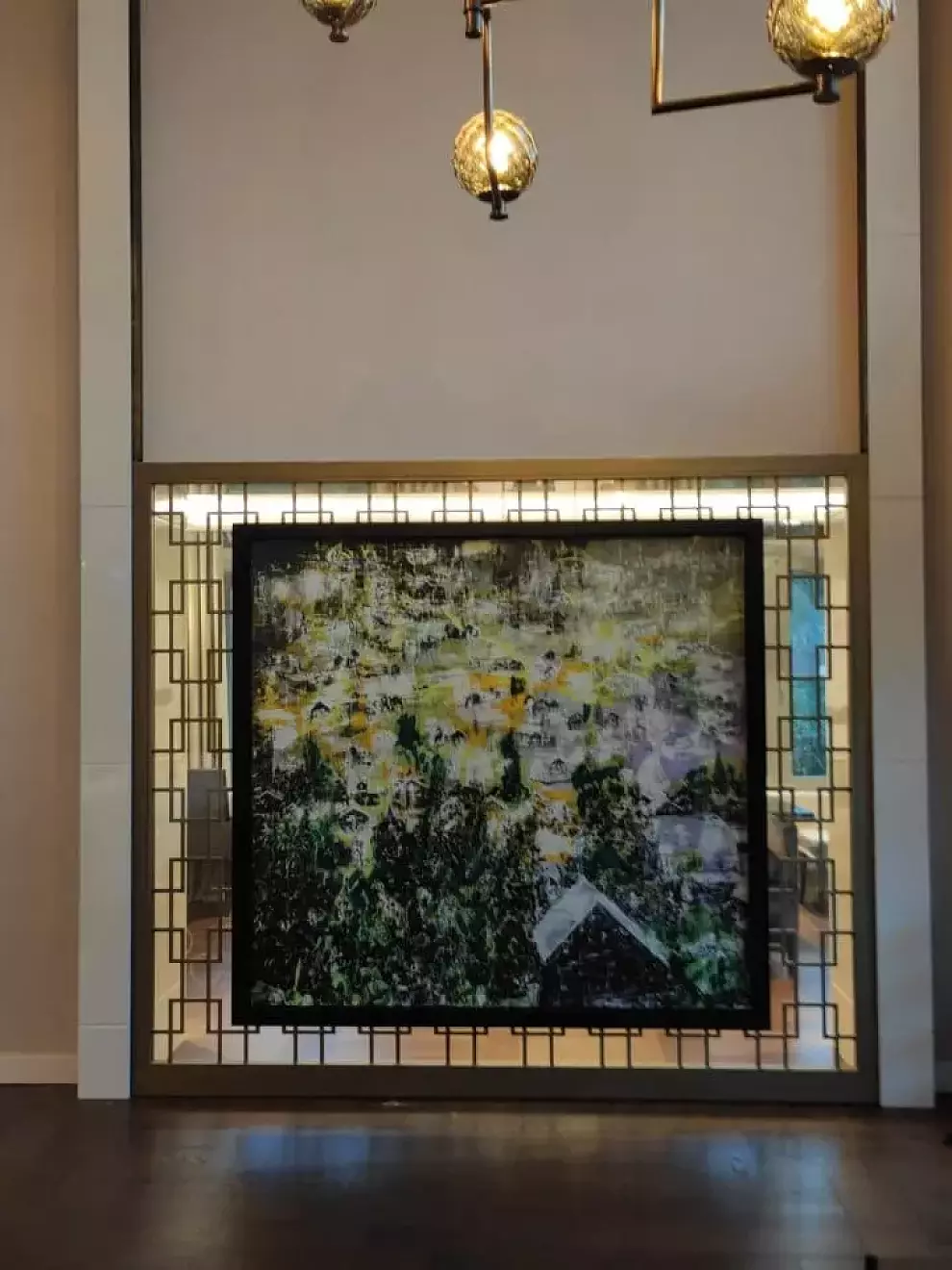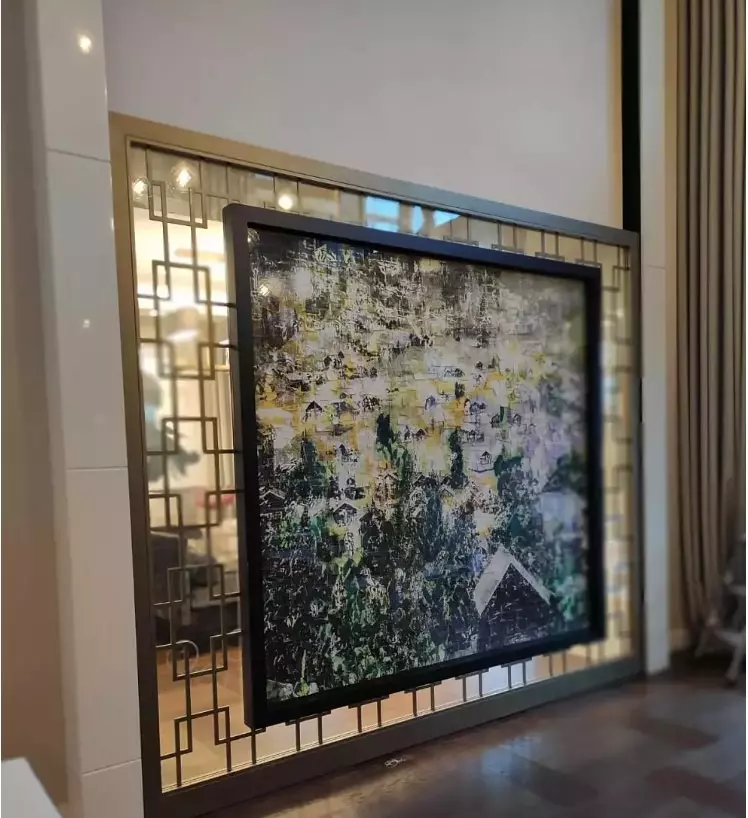Vertical Partitions
Vertical Partitions are used in architecture to create well-defined spaces in any given venue. Vertical partitions work with the same principle as vertical dividers. The main purpose is to divide a space into two or more smaller spaces in these applications. However, the word partition has a more technical meaning than the word divider. A divider is perceived to be a lighter system which is installed whereas partition is generally implies to a wall. Partition walls does not always have to be at the height of the room vertically as they are not load-bearing.
Vertical Partitions basically and simply divide a space. Some of the commonly used partition wall types are; “Brick Partitions Walls”, “Vertical Glass Partitions Walls”, “Plaster Slab Partition Walls”, “Metal lath Partition Walls” etc. If the vertical partition element is glass, the glass is held with an PVC, wooden or aluminum framing system. The glazing could be polycarbonate or some kind of opaque panel if glass is not preferred. Vertical partitions main disadvantage is its rigidity. Once installed it is almost not possible to remove it without harming the framing. Therefore, if flexibility has higher priorities in the space a more conventional system should be chosen such as Libart’s vertically retractable vertical partition systems. If the vertical partition element is built with brick or plaster slab the partition layers would have higher insulation values in terms of sound and heat. If there’s an infrastructure line, it could be hidden in the wall type of vertical partitions. For instance under the plaster and paint layers could go the pipes, or cables or whatever the infrastructure is. In short, rather than a right or wrong, there is the case of convenience when it comes to vertical partitions. Should the visual access continue, is insulation needed, are there any cables or pipes or ventilation ducts going around the spaces, will the divided spaces be needed as one large space again and so on.


